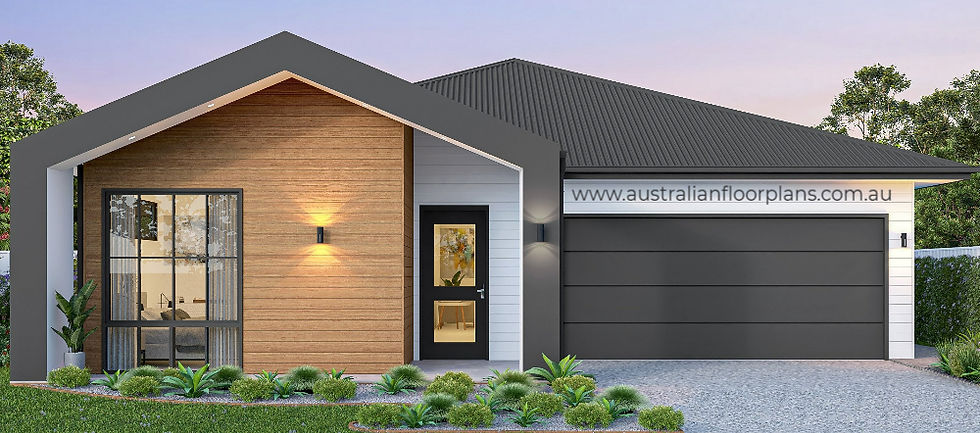Additional Highlights:
Open Living Concept: The seamless flow between the kitchen, dining, and living areas creates an open and inviting atmosphere, ideal for both daily living and entertaining.
Natural Light: Large windows throughout the home allow natural light to flood the living spaces, creating a bright and uplifting ambiance.
Functional Design: Every detail of this house plan is meticulously designed for functionality, ensuring that every square foot serves a purpose.
Customization Options: Tailor the plan to your preferences with optional customizations. Whether you envision additional features or a personalized touch, our house plan offers flexibility to meet your unique needs.
Why Choose This House Plan:
Spacious Living: The four-bedroom layout and open living concept provide ample space for a growing family or those who appreciate spacious living areas.
Modern Aesthetics: The galley kitchen and large covered patio showcase contemporary design elements that add a touch of sophistication to your home.
Indoor-Outdoor Connection: The large covered patio seamlessly integrates indoor and outdoor living, providing a versatile space for various activities.
Explore the possibilities of this 4-bedroom house plan with a galley kitchen and large covered patio. Your dream home is just a step away.
FEATURES
4 Bedroom
2 Bathrooms
Galley Kitchen
Large Covered Patio
Metric Room Sizes
Bed 1: 3.8 x 3.6
Bed 2: 3.6 x 3.0
Bed 3: 3.3 x 3.0
Bed 4: 3.9 x 3.0
Living Room: 5.6 x 7.3
Areas Metric Sizes
Living Area: 161.5 m2
Garage: 37.2 m2
Alfresco: 36.8 m2
Porch: 11.6 m2
Total Area: 247.1 m2
Room Sizes Feet & Inches
Bed 1 : 11' 9” x 12 ' 6”
Bed 2 : 9' 9” x 12 ' 6”
Bed 3 : 9' 9” x 11 ' 0”
Bed 4 : 12' 9” x 9 ' 8”
Living Area: 24' 5” x 24' 9”
Areas Feet & Inches
Living area : 1739 Sq. Ft
Garage: 400 Sq. Ft
Alfresco: 396 Sq. Ft
Porch: 125 Sq. Ft
Total Area: 2660 Sq. Ft
Premium Set Of Plans Includes
Imperial Inclusions:
Floor plan Dimensions in feet and Inches
Elevation Plans in feet and Inches
Electrical Plans in feet and Inches
Window Schedule in feet and Inches
Door Schedule in feet and Inches
3d Front Render
2d Floor Plan showing furniture positions
Copyright release for building
Metric Inclusions:
Floor plan Dimensions in Metric Sizes
Elevation Plans in Metric Sizes
Electrical Plans in Metric Sizes
Window Schedule in Metric Sizes
Door Schedule in Metric Sizes
Other Inclusions
3d Front Render
2d Floor Plan showing furniture positions
Copyright release for building
thoughtfully crafted 4-bedroom Construction Set House Plan: 247.1RH EASTLAKES
FULL CONSTRUCTION PLANS FOR LICENSED BUILDERS & CONTRACTORS
Plans are delivered by email in PDF Format ready for printing or forwarding to suppliers for quotes.

